Study 8
Leisure Complex
The following in house study was a review of lighting design for a large extension to an existing leisure complex in Aberdeen.
Leisure complex

Leisure complex view 1- 3D visulisation
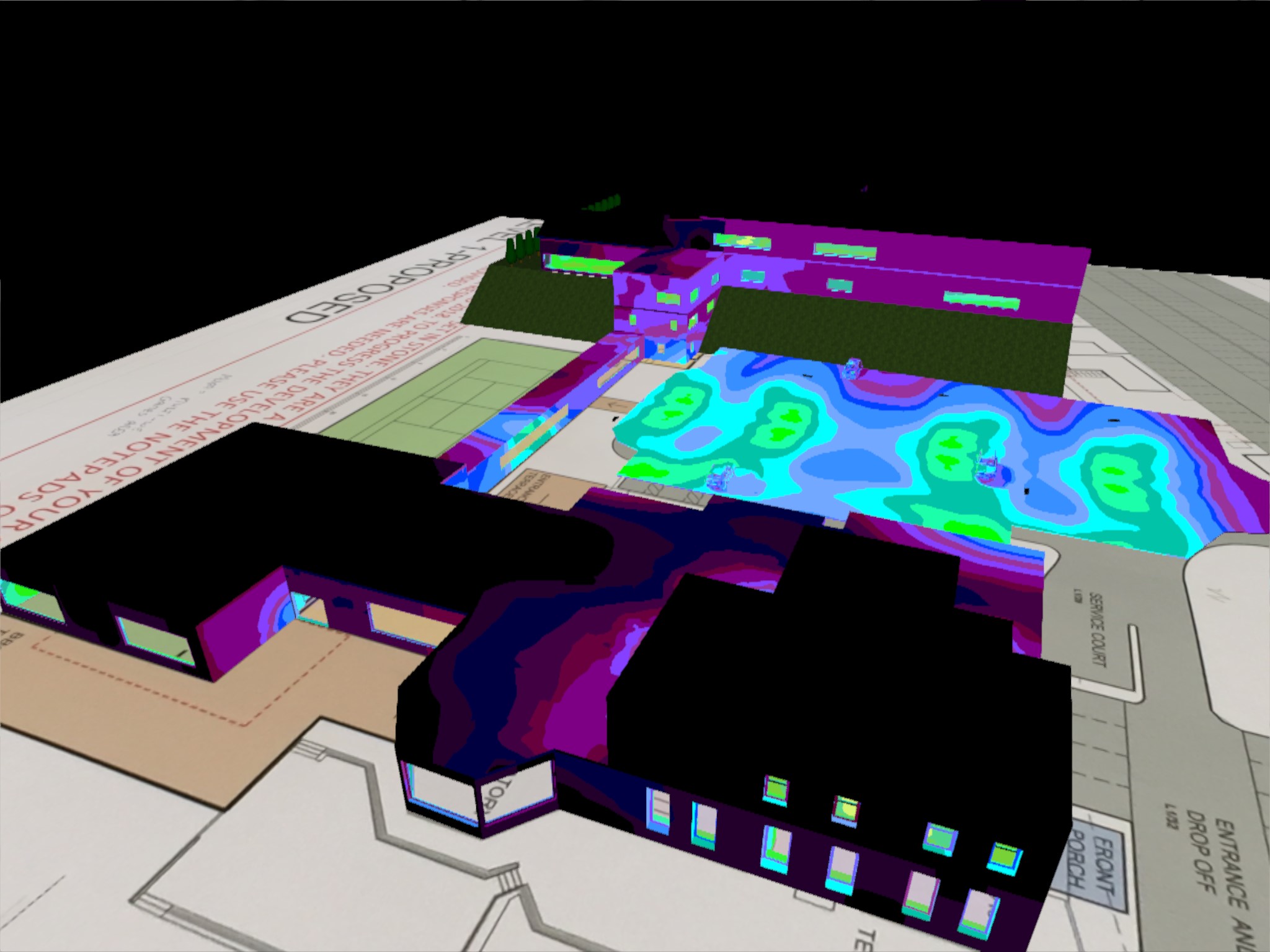
Leisure complex view 1 with false colours
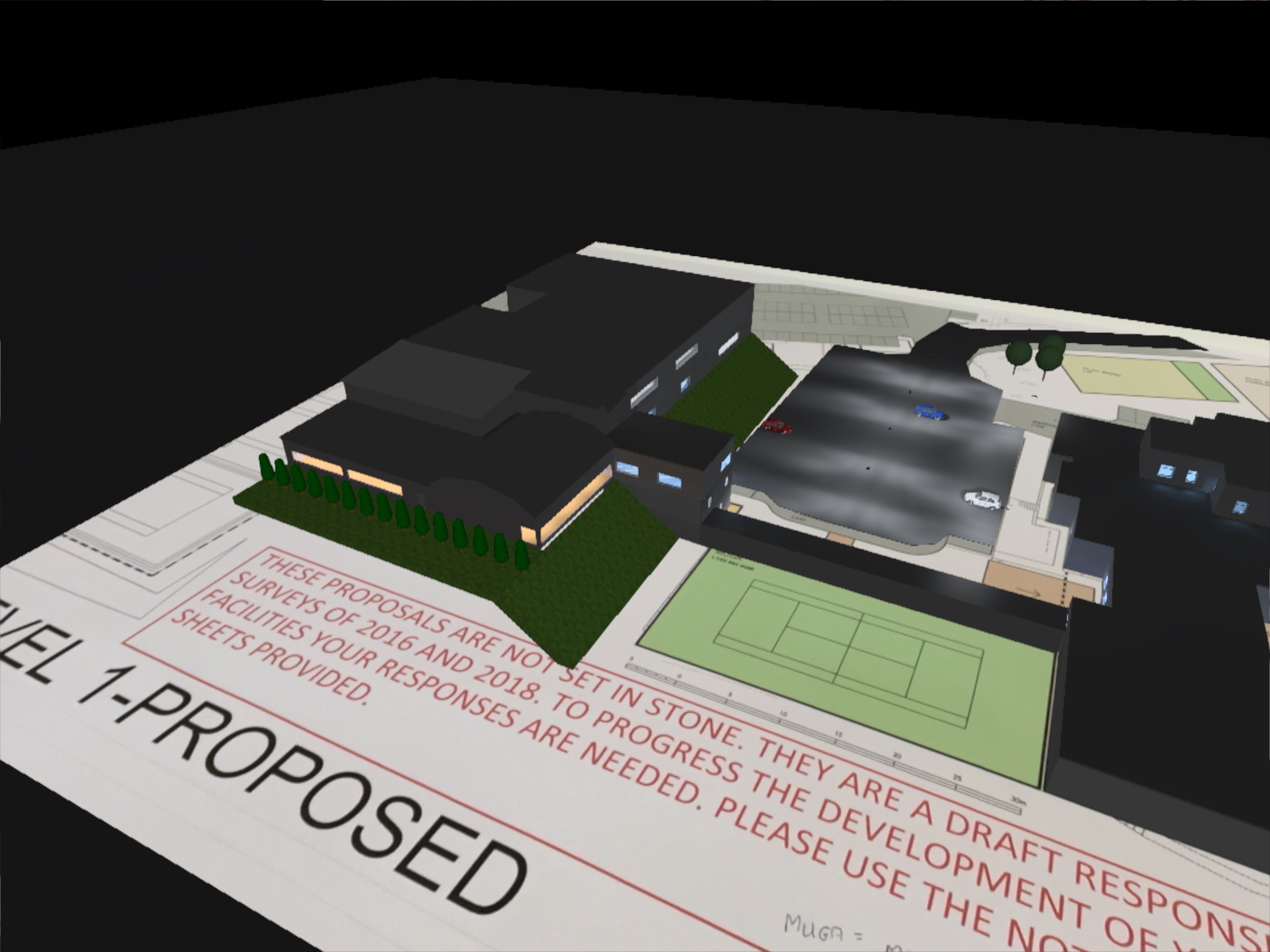
Leisure complex view 2- 3D visulisation
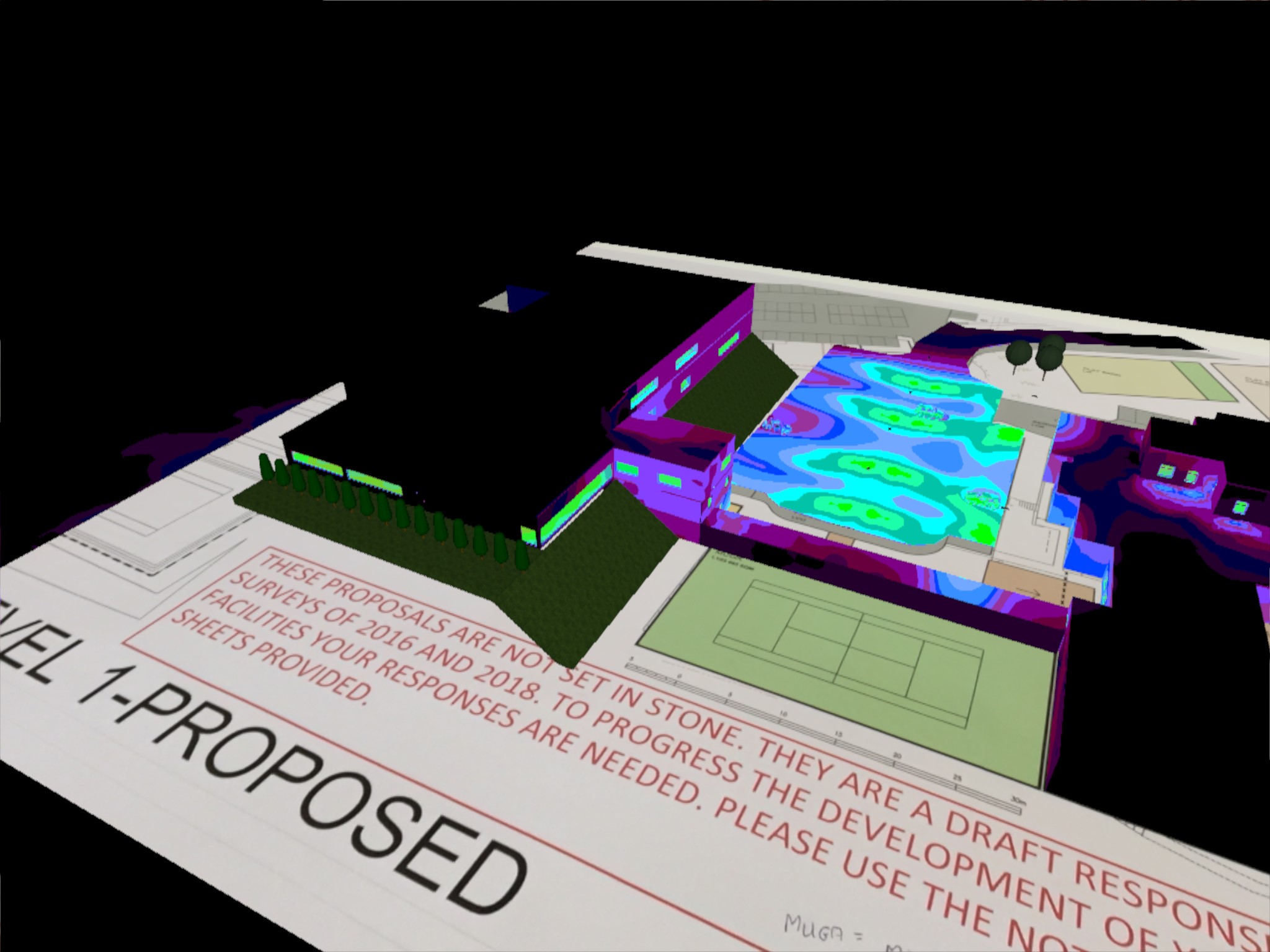
Leisure complex view 2 with false colours
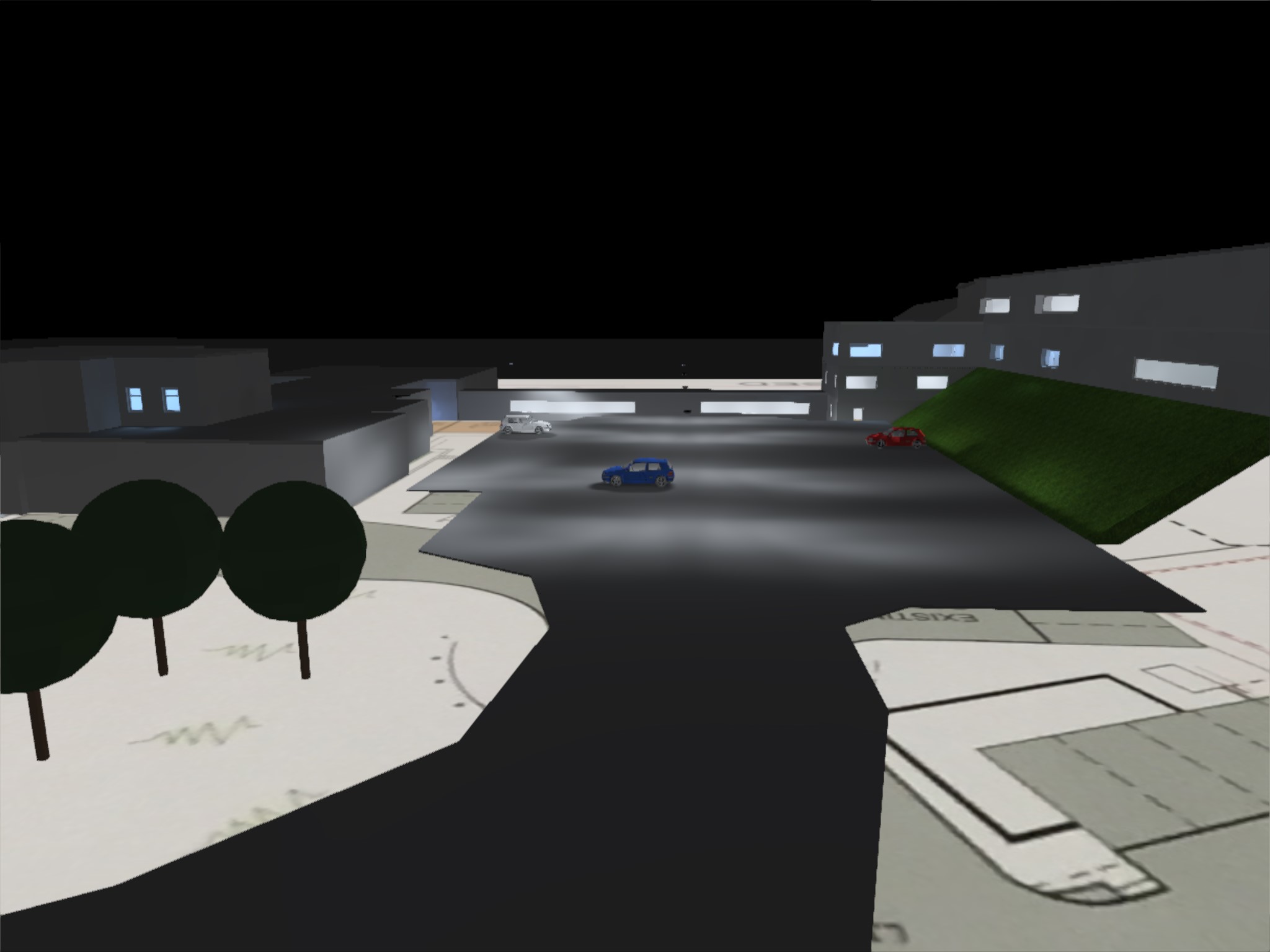
Leisure complex view 1- 3D visulisation
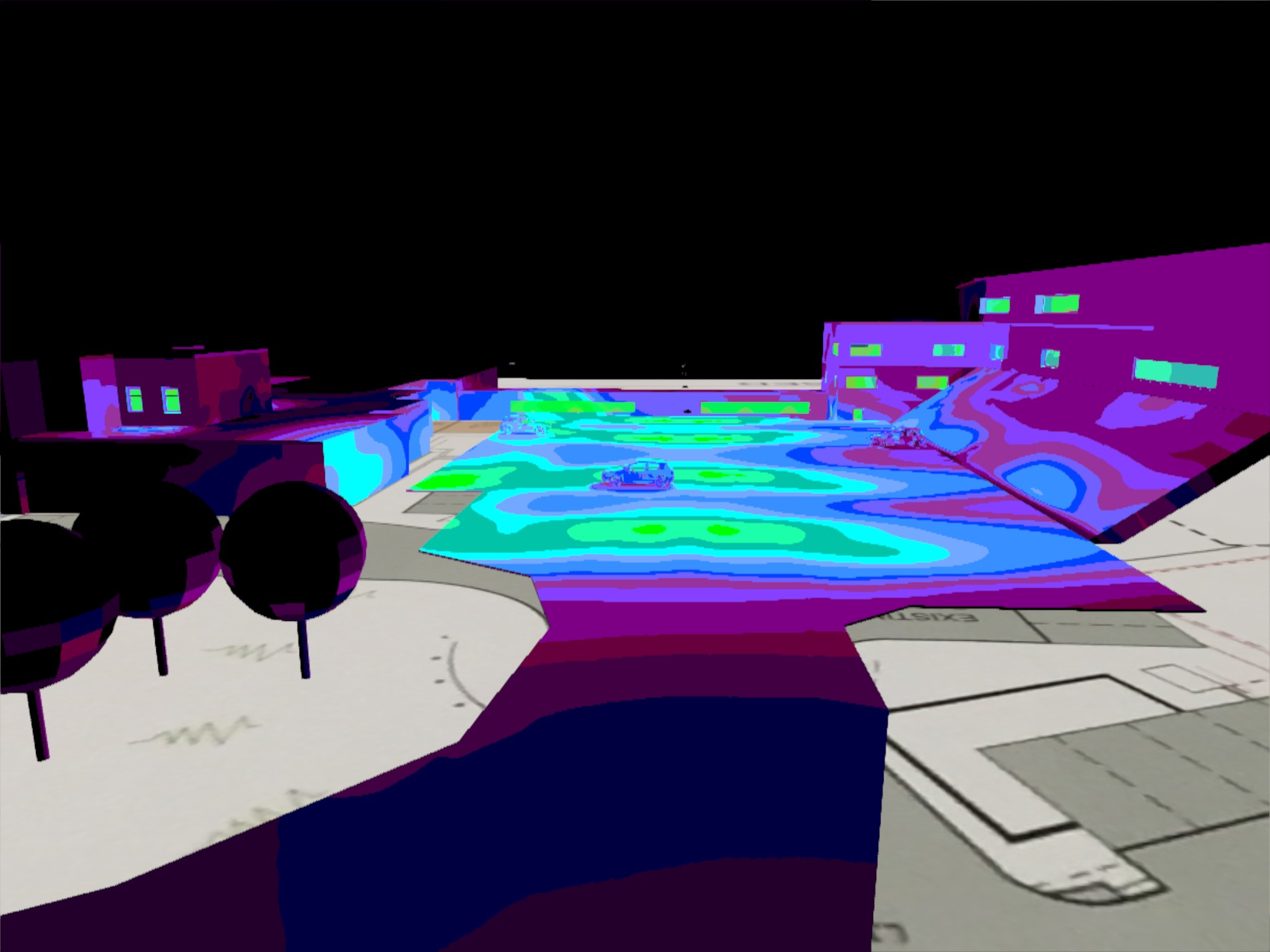
Leisure complex view 1 with false colours
Lodge Building
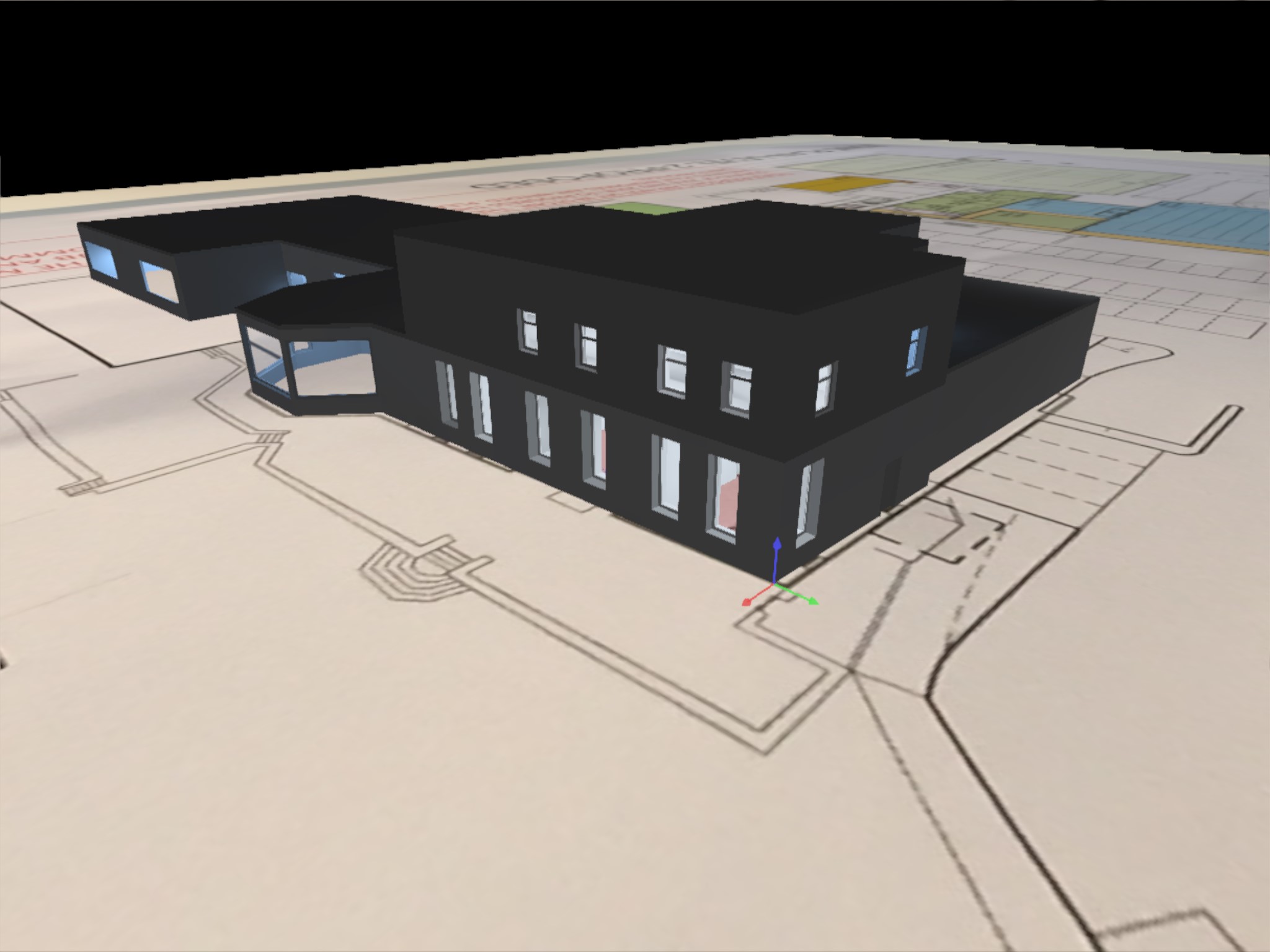
Lodge view 1 - 3D visulisation
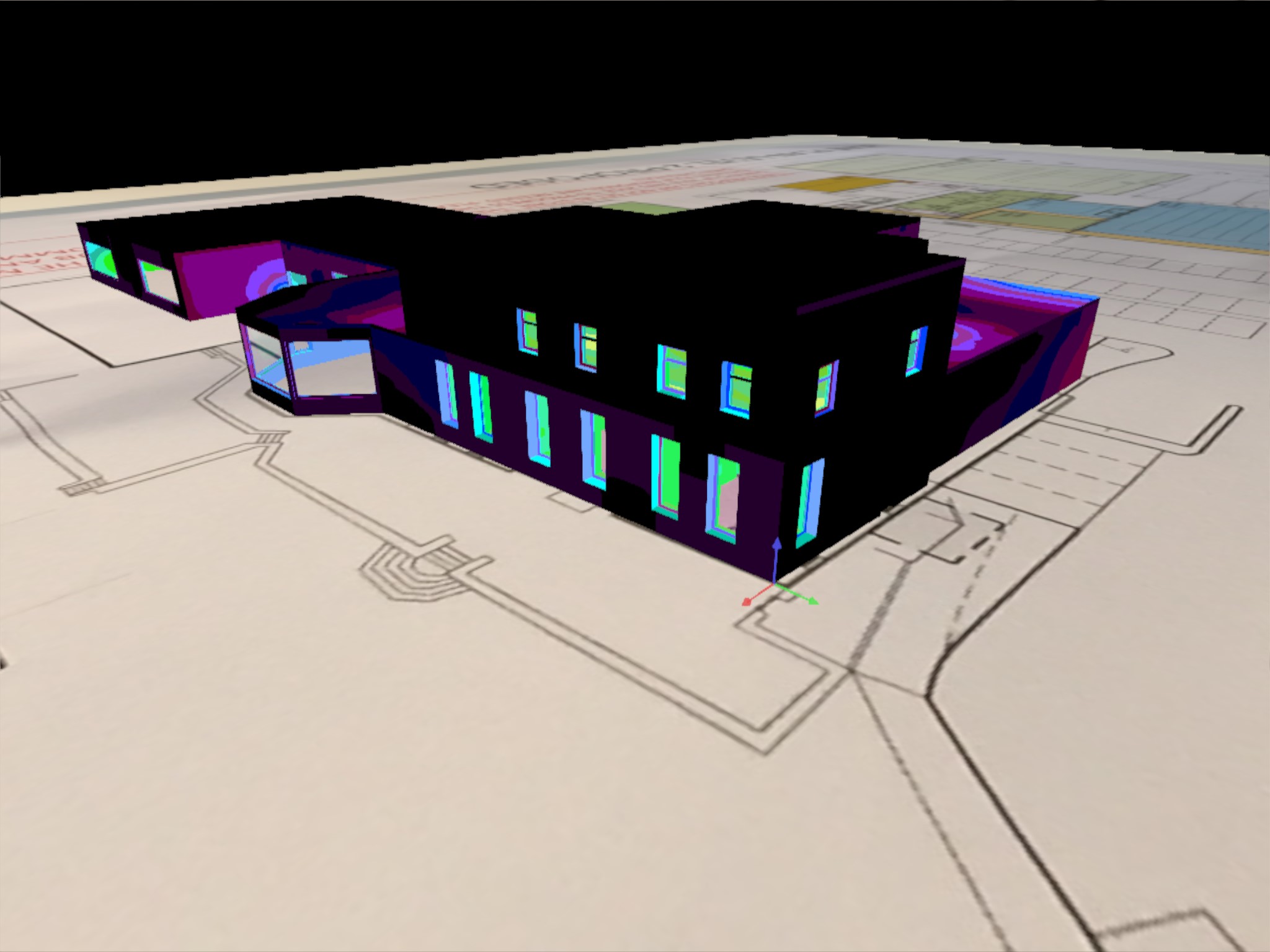
Lodge view 1 with false colours
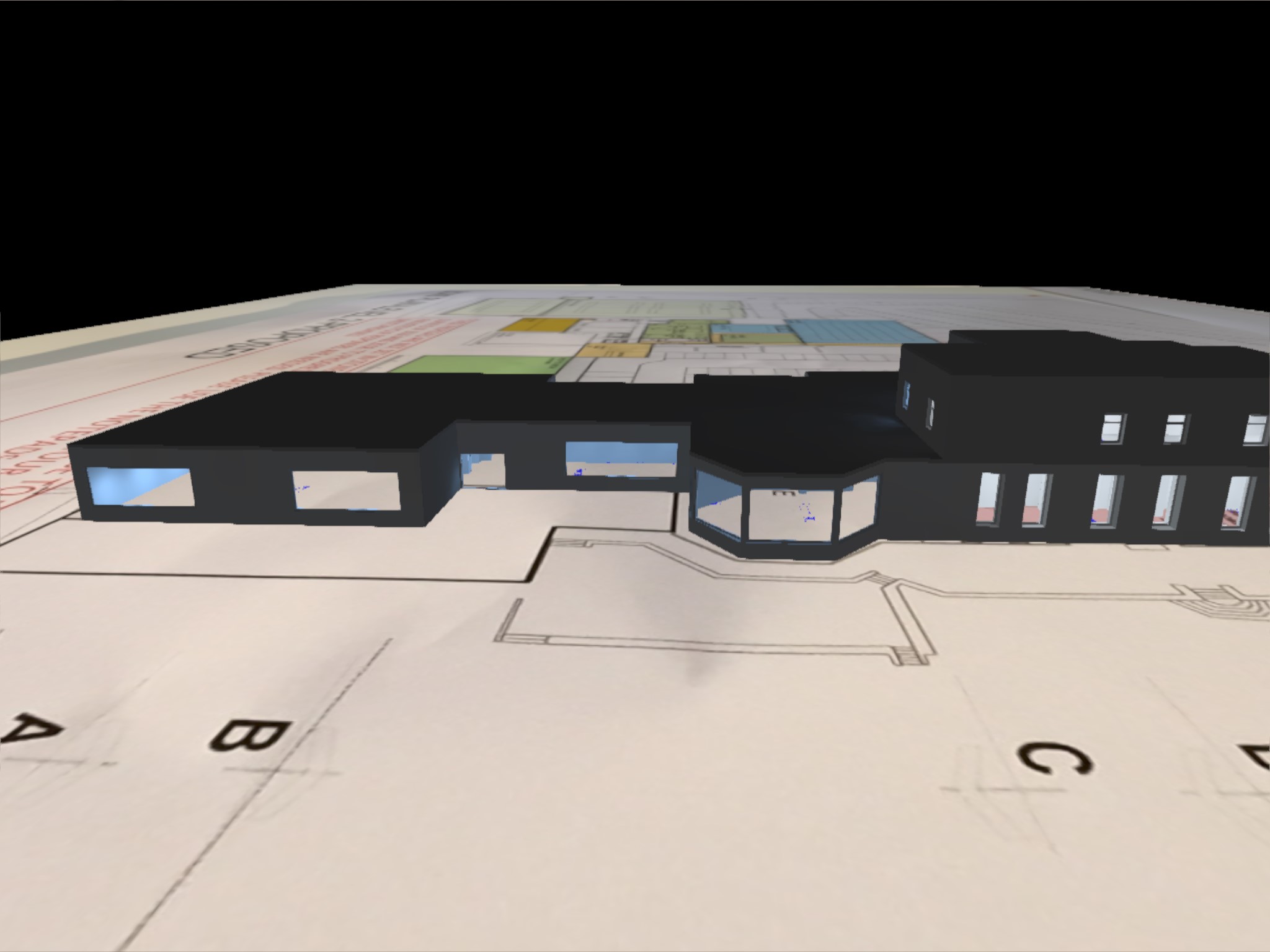
lodge view 2 - 3D visulisation
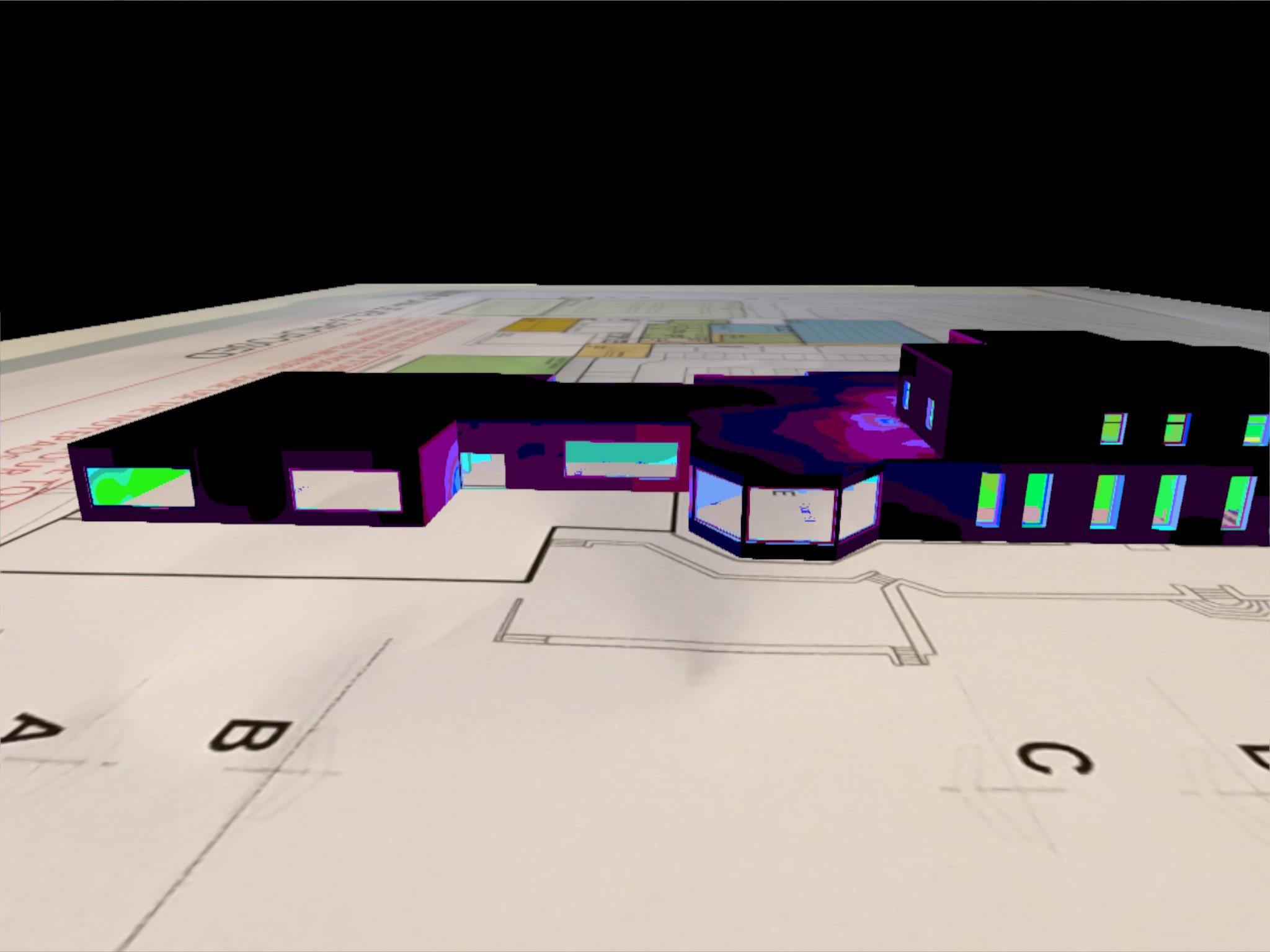
Lodge view 2 with false colours
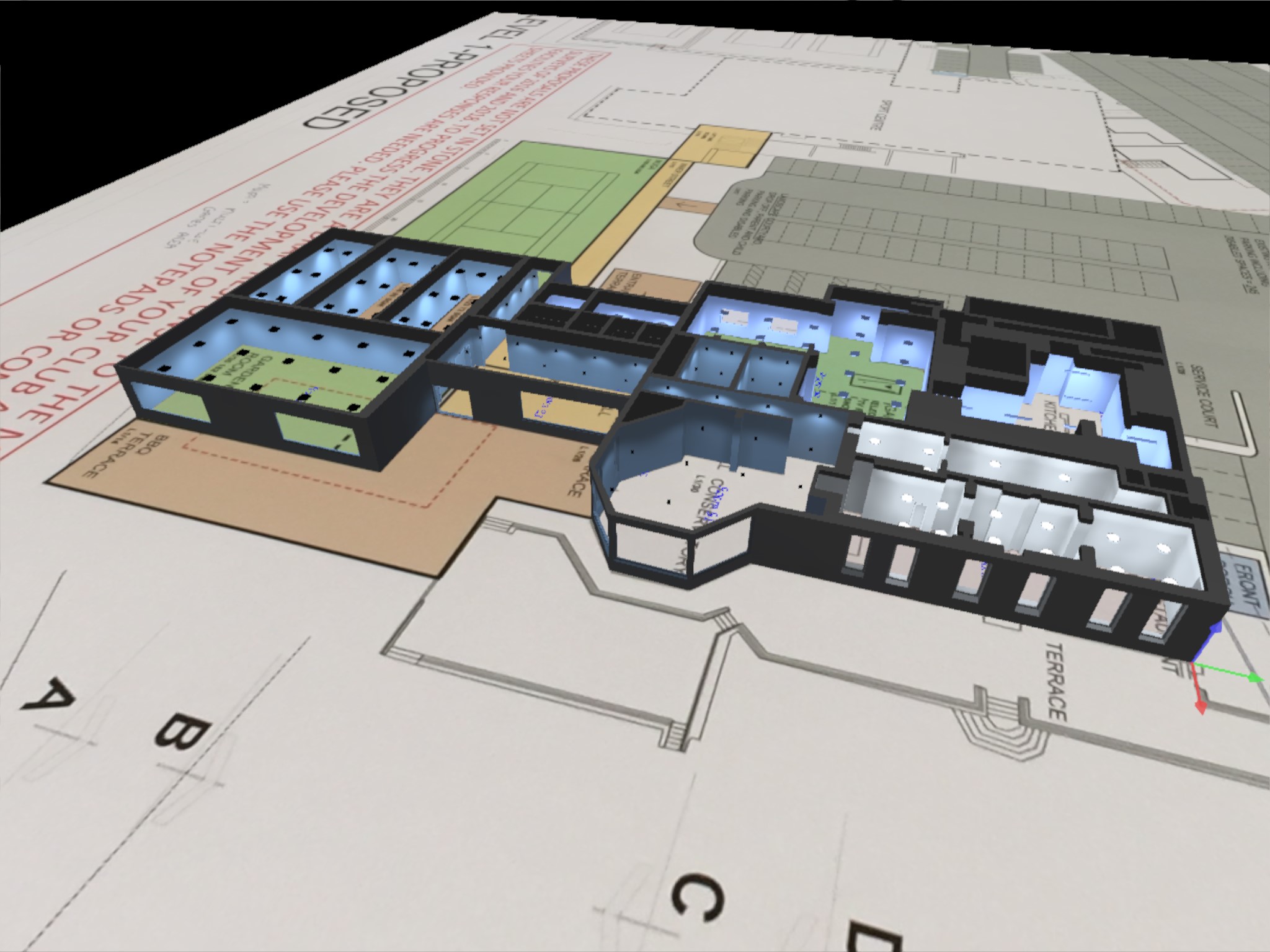
lodge view 3 - 3D visulisation
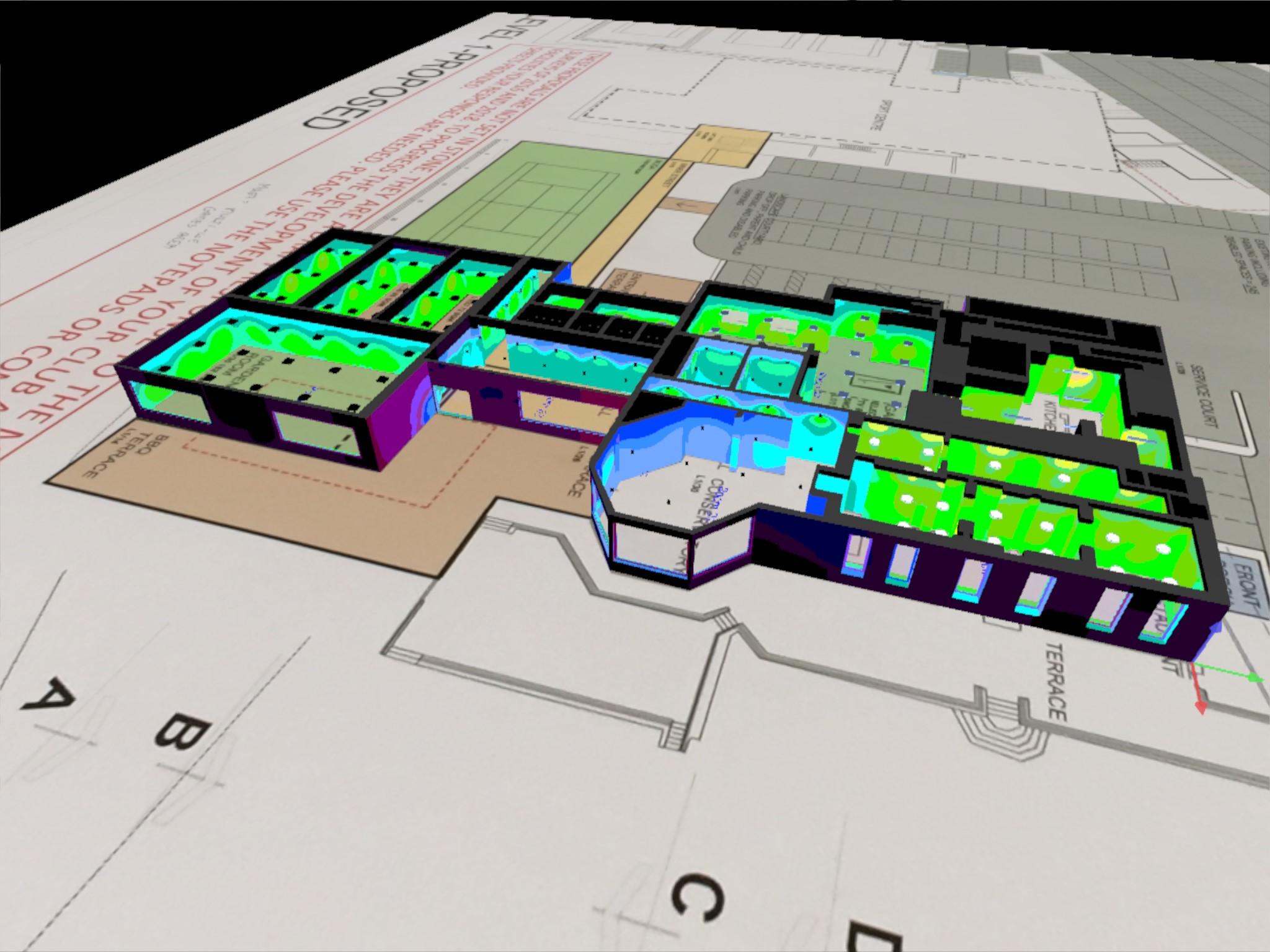
Lodge view 3 with false colours
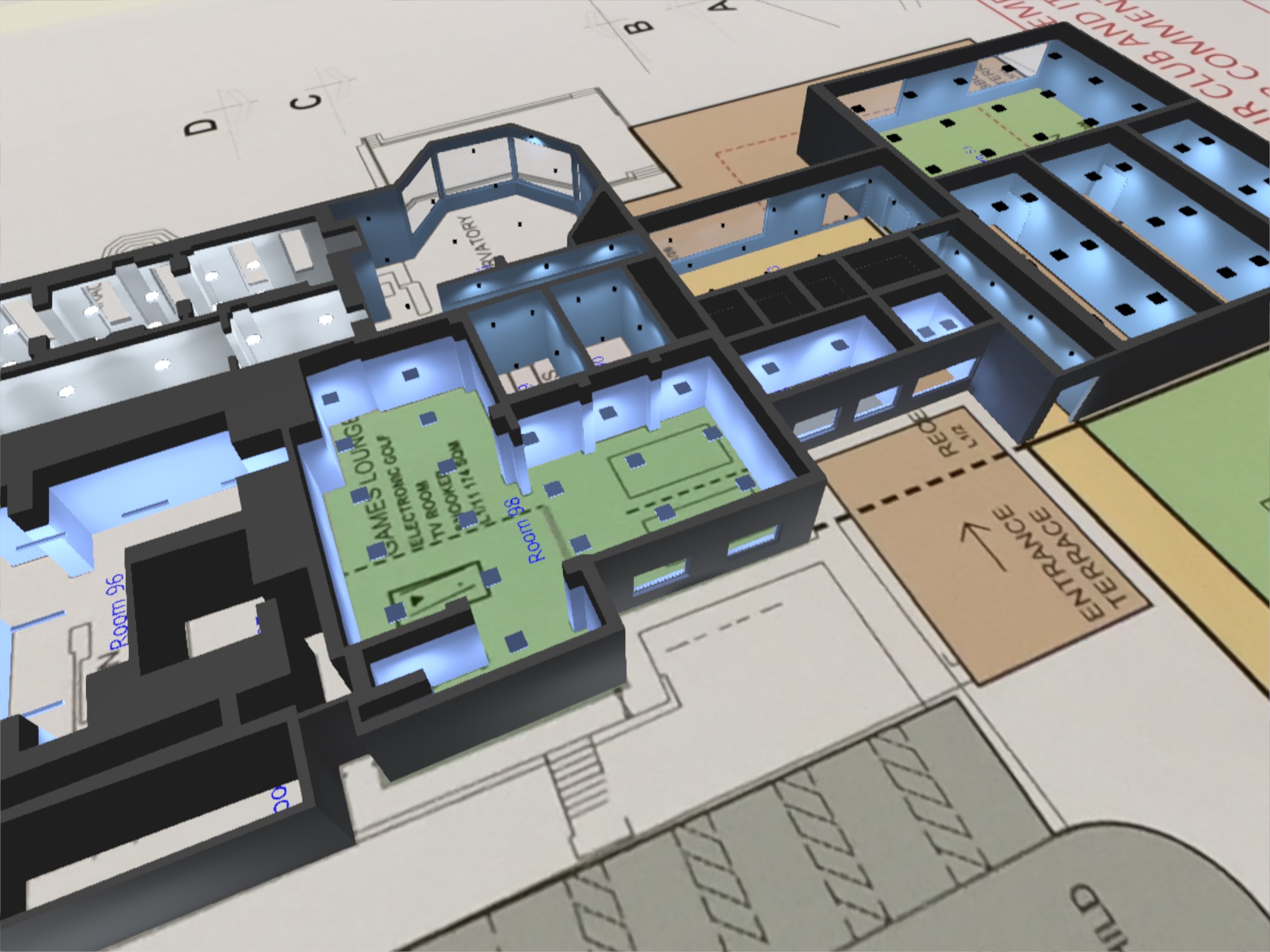
lodge view 4- 3D visulisation
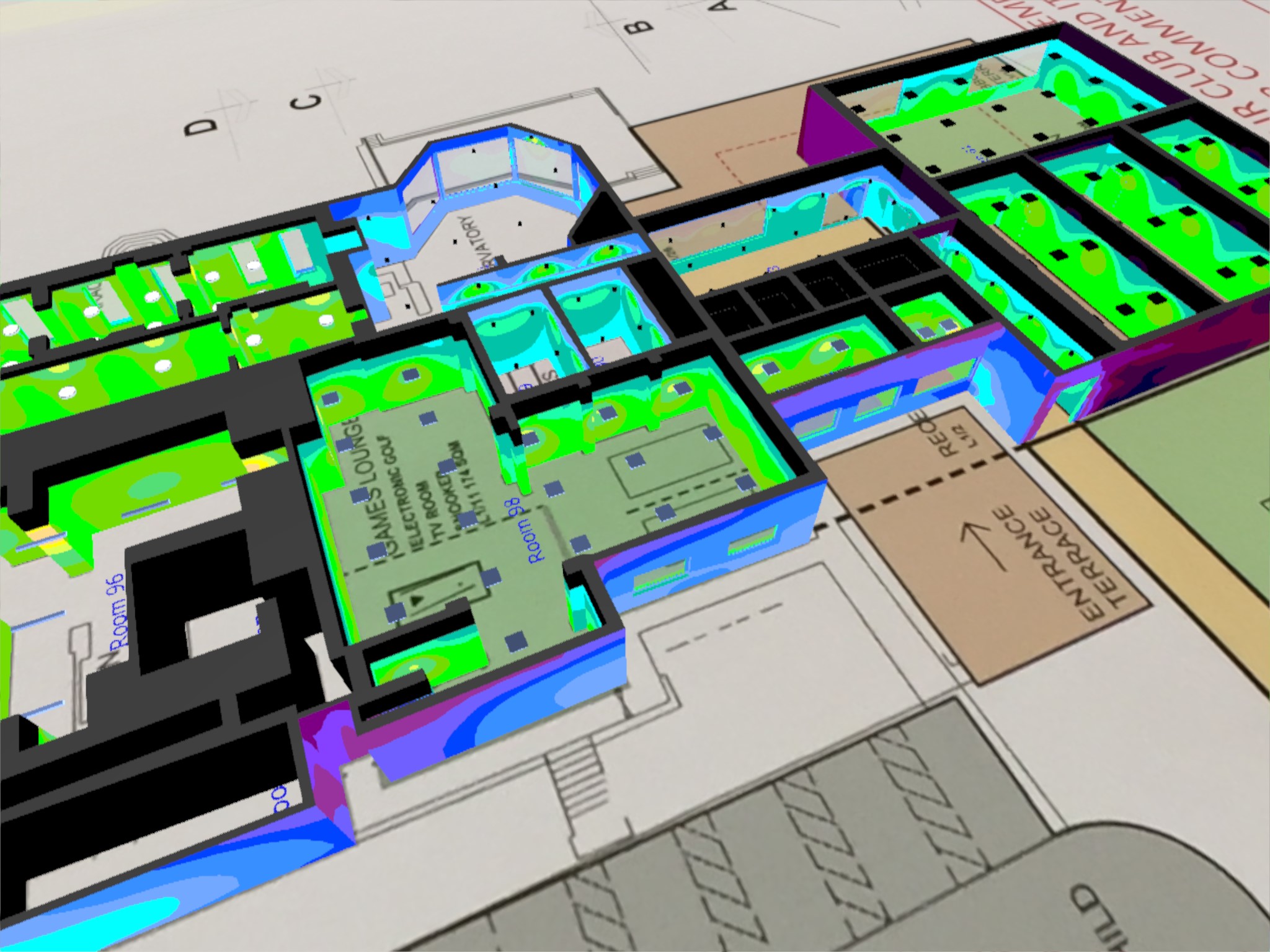
Lodge view 4 with false colours
Gym Building - Extension included new swimming pool and additional gym facilities
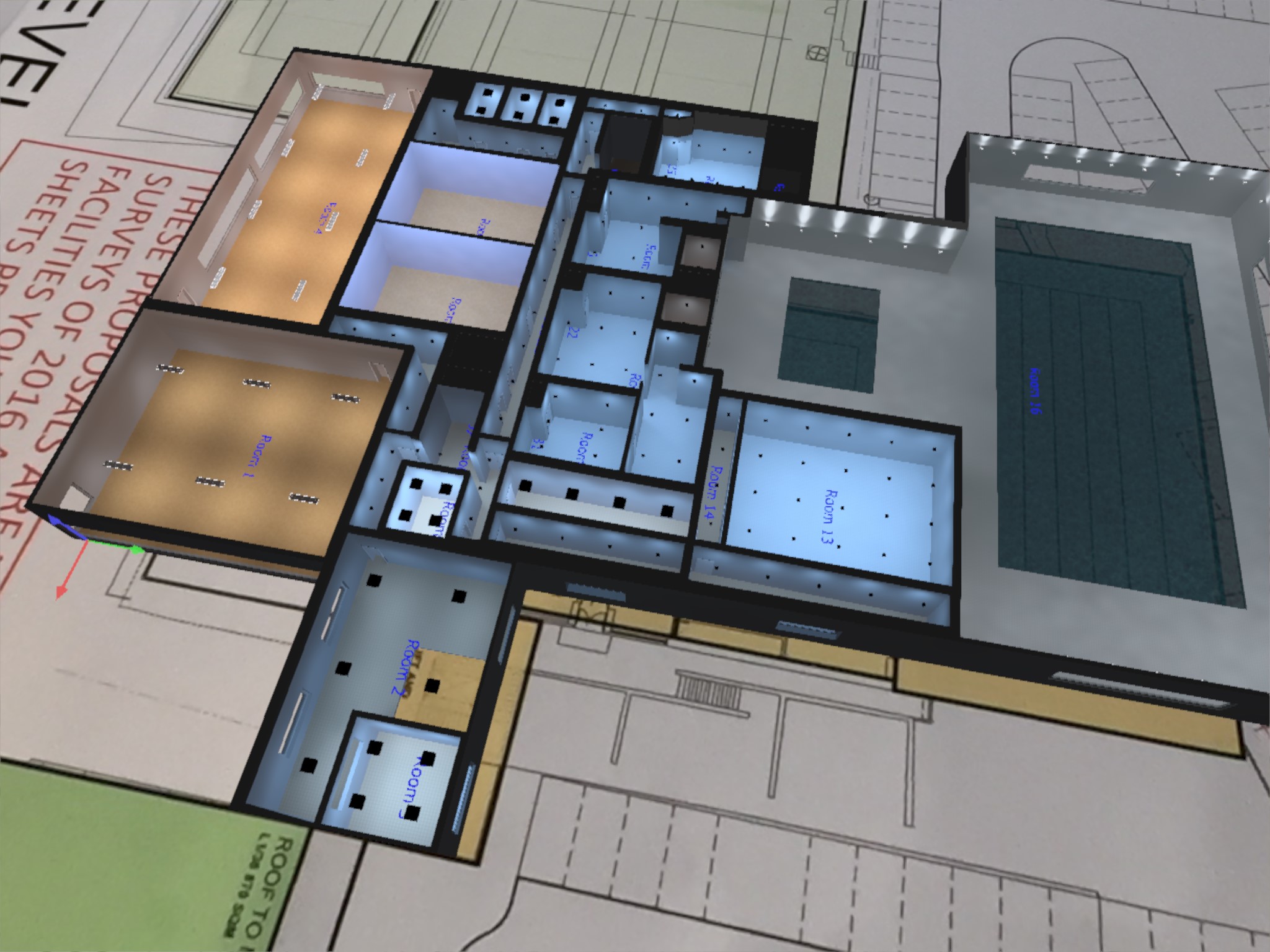
Gym view 1- 3D visulisation
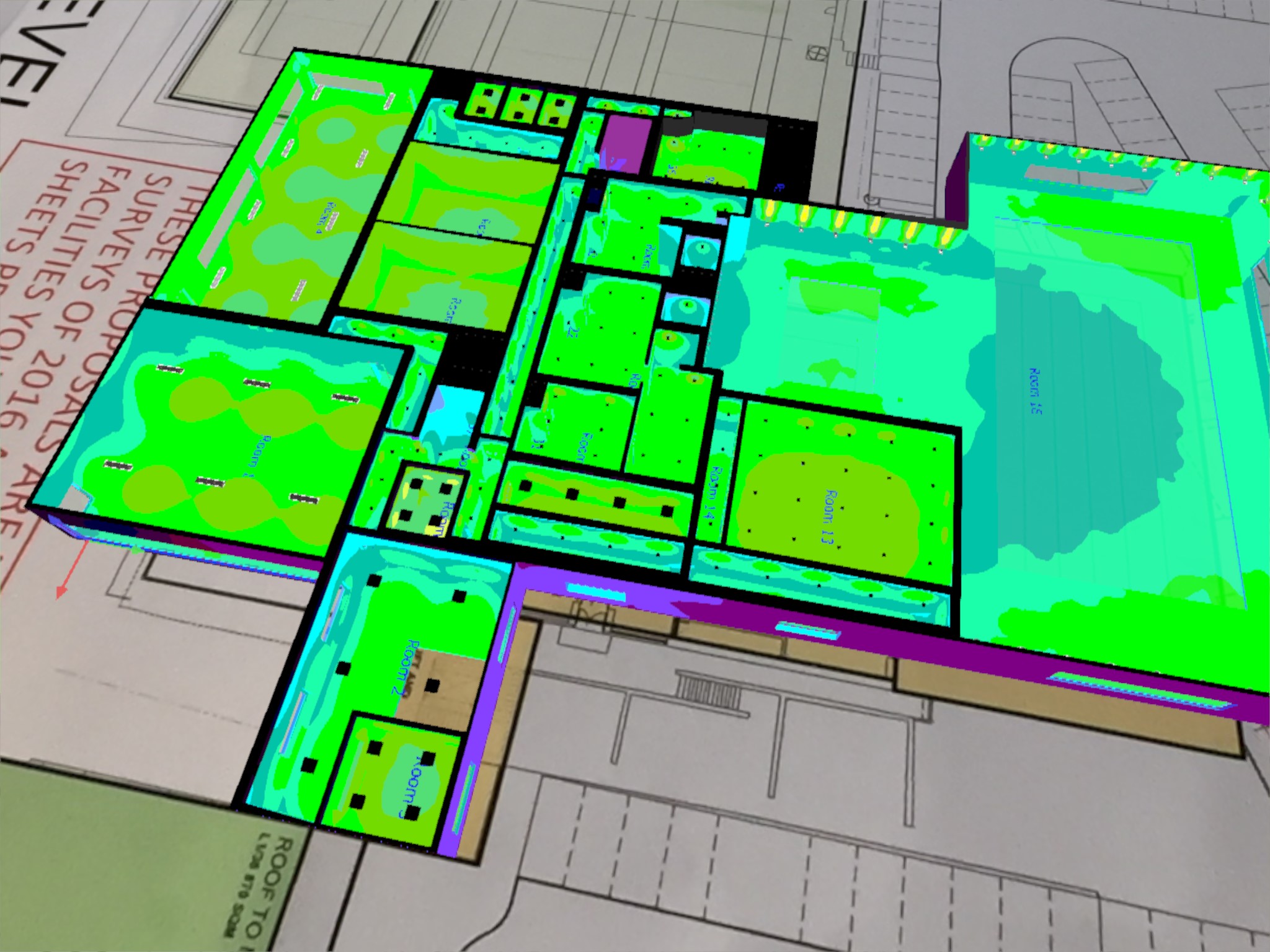
Gym view 1 with false colours
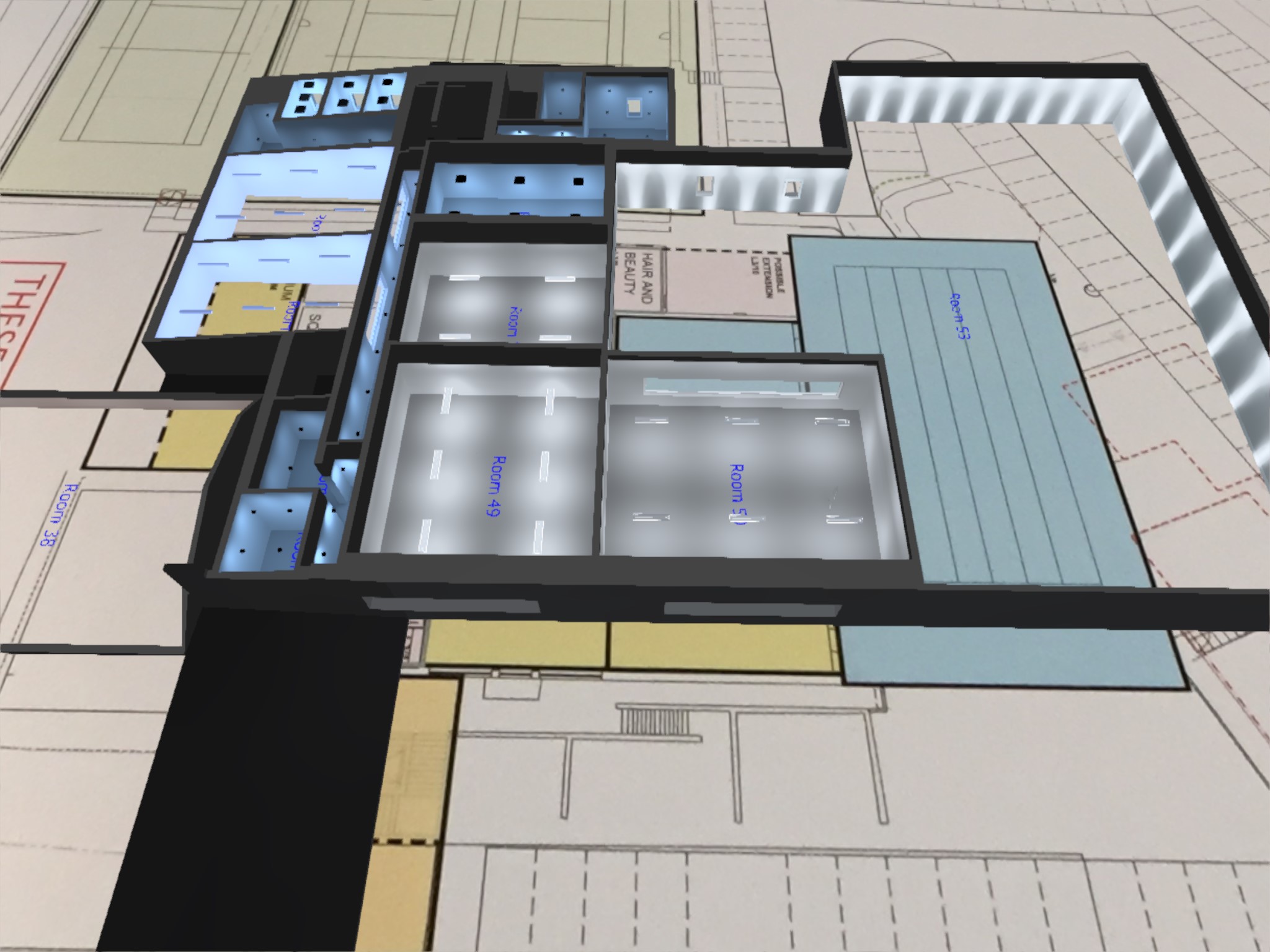
Gym view 2- 3D visulisation
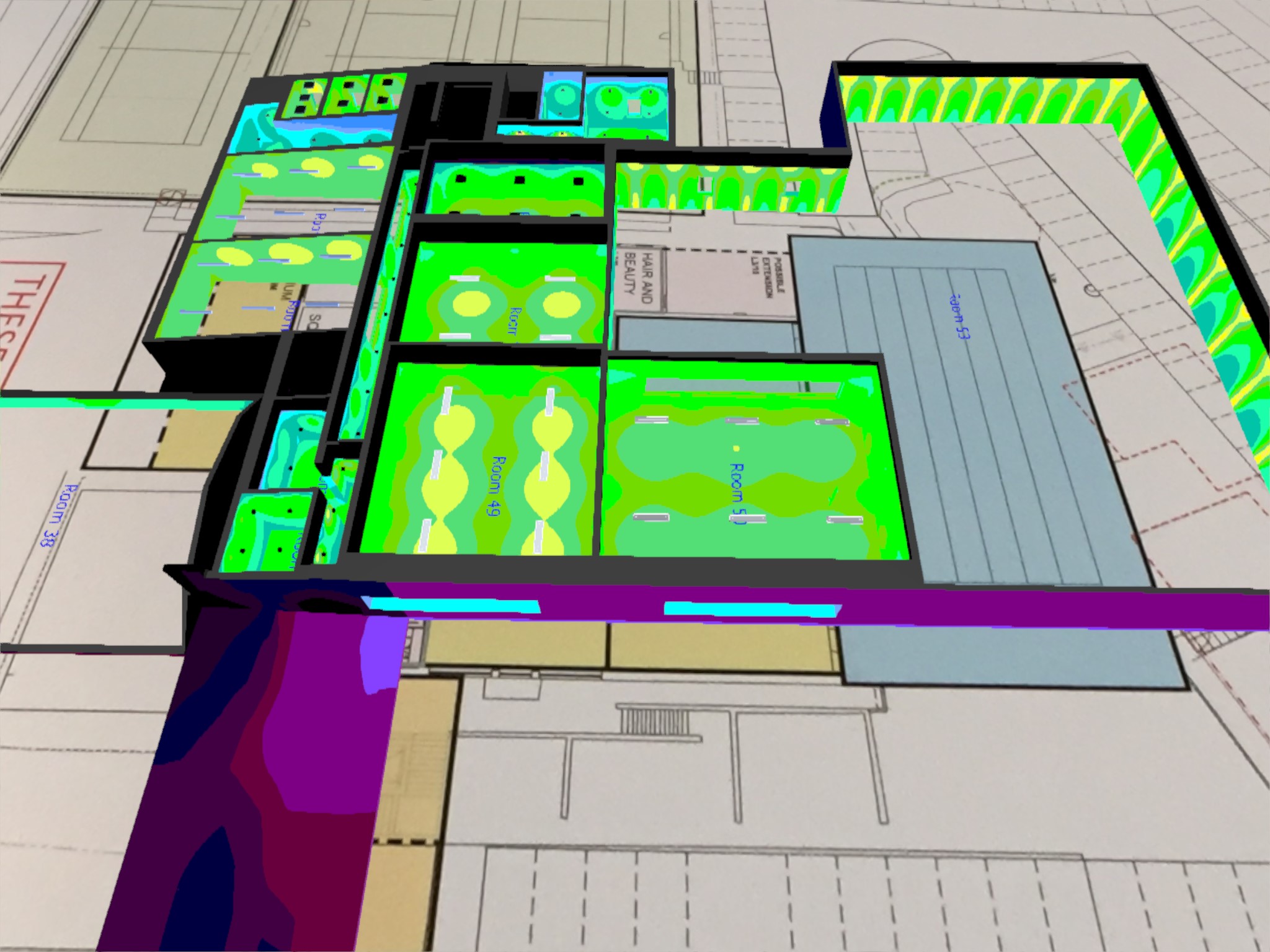
Gym view 2 with false colours

Gym view 3- 3D visulisation

Gym view 3 with false colours
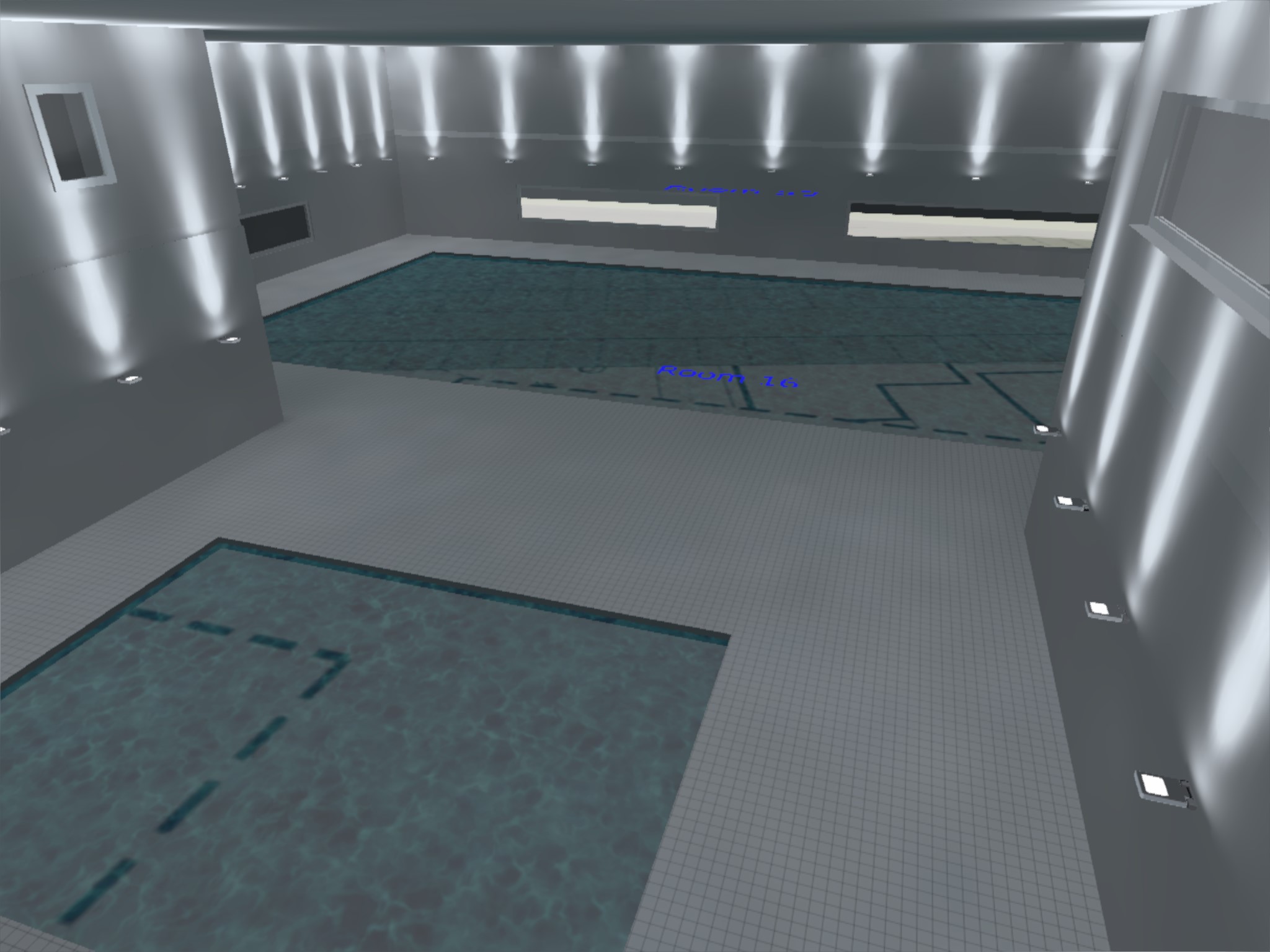
Gym view 4- 3D visulisation

Gym view 4 with false colours
Link Corridor which links the lodge and the gym complex

Link view 1- 3D visulisation
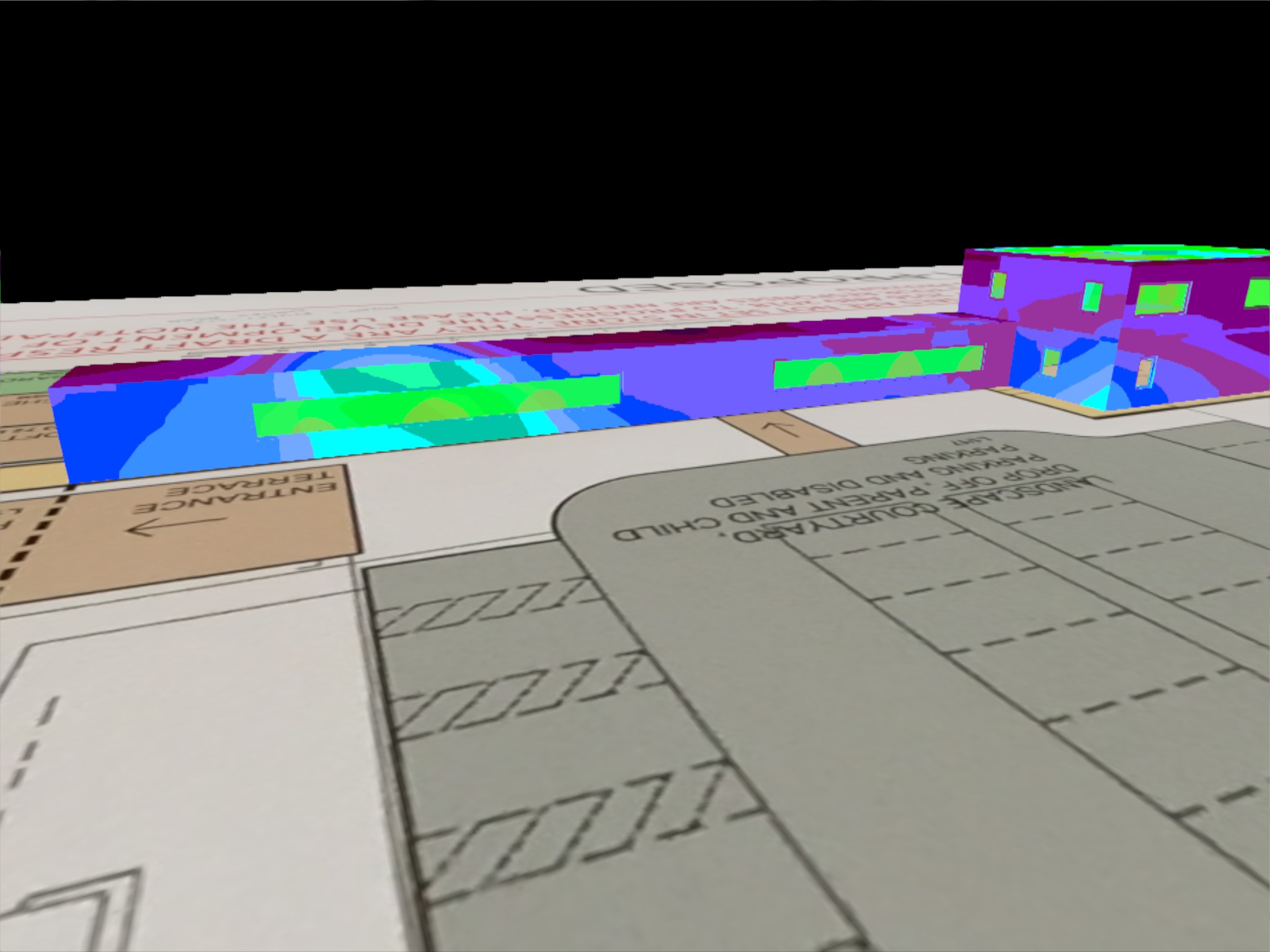
Link view 1 with false colours
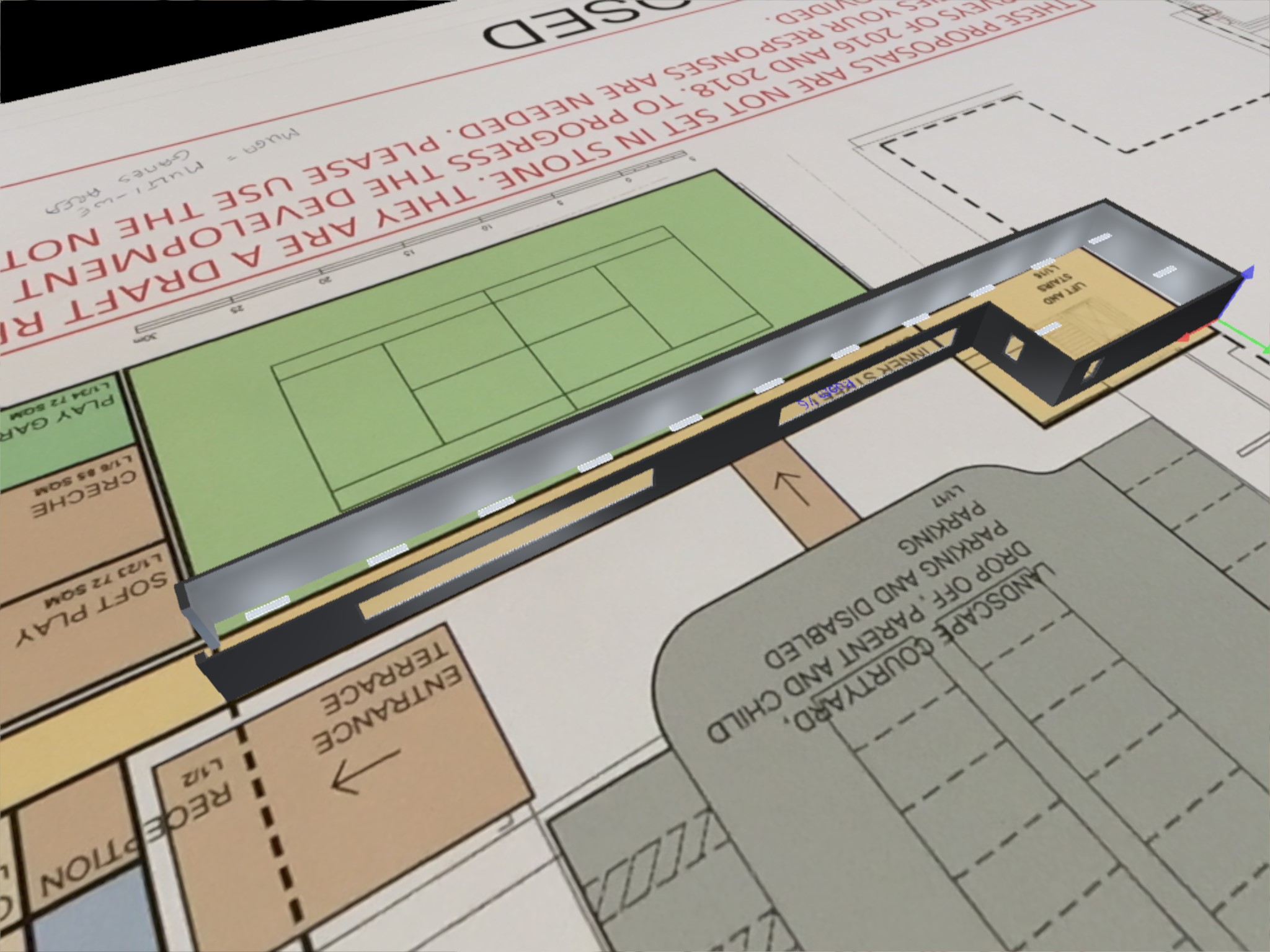
Link view 2- 3D visulisation
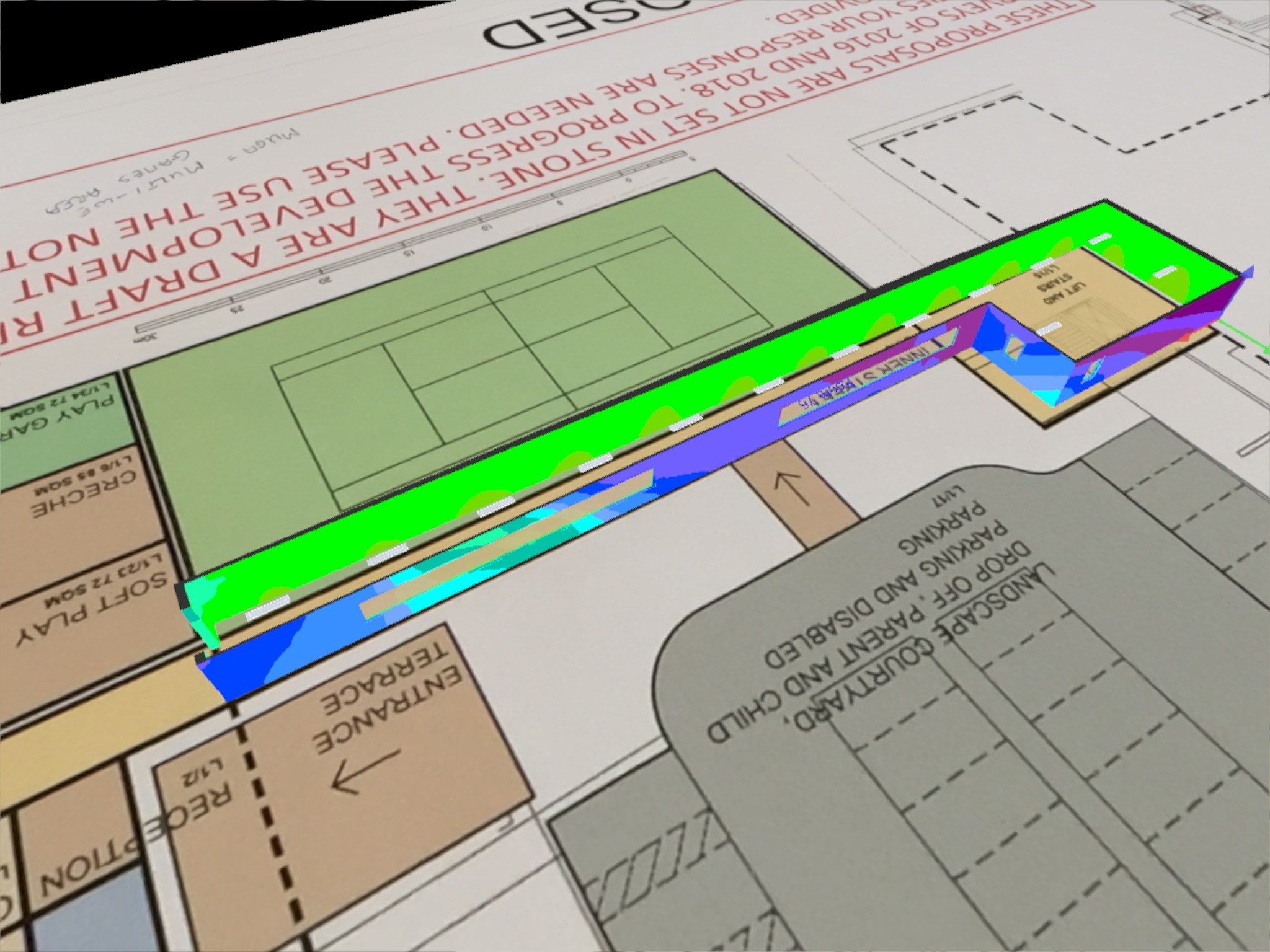
Link view 2 with false colours
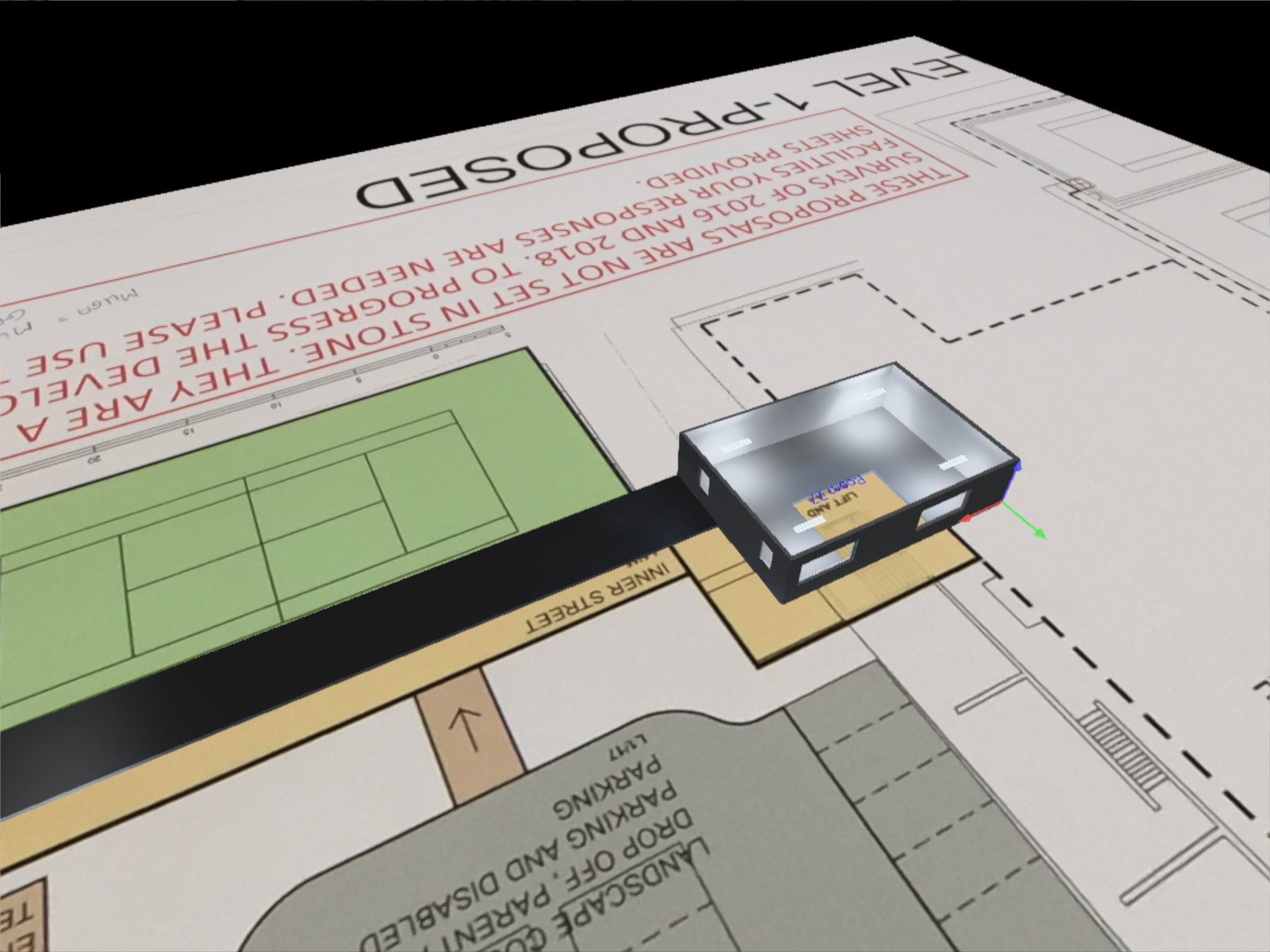
Link view 3- 3D visulisation
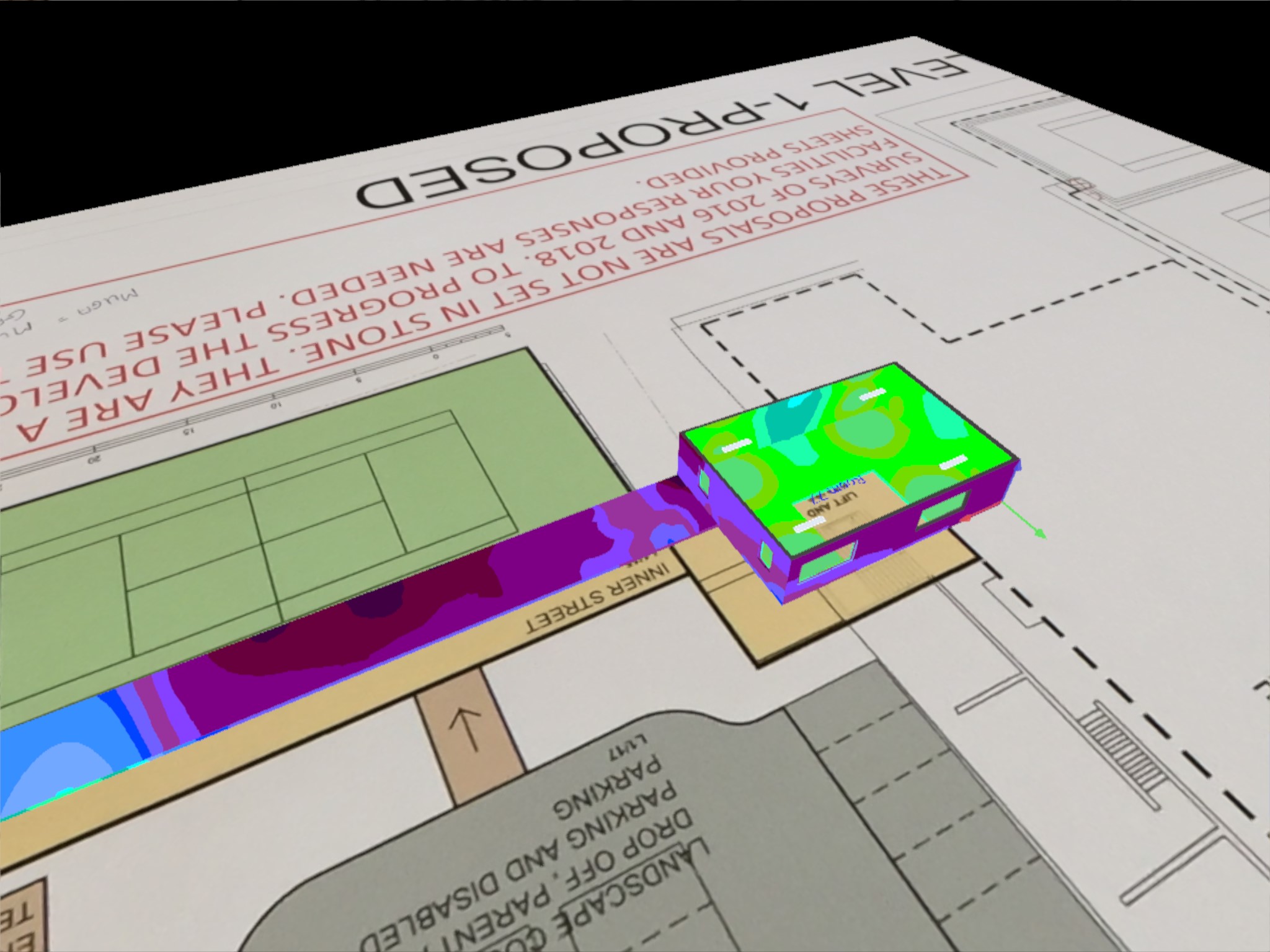
Link view 3 with false colours
 Braes Technical Services Ltd
Braes Technical Services Ltd